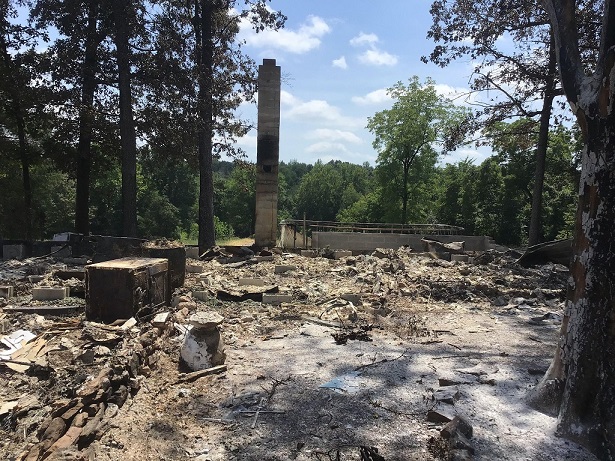One thing about being an independent thinker… I feel anything can be accomplished if one has the will to just try. That is how we decided to build our house. No way could I afford to hire it out, so, the wife made a drawing of what she felt a house should be, and we proceeded to have at it. Having skills as a certified Journeyman helped as I was able to rent a backhoe and install my own septic system. Secondly, my father was a contractor and I was basically slave labor. The advantage, although I didn’t realize it at the time, was I was taught plumbing from my uncle, electrical from the old German who worked for dad, cement work from the Portuguese man who worked for dad, and framing, roofing, building and finish trim taught to me by dad. Little did I know at the time how handy this knowledge would be.
One thing I had in mind was to use screws to hold the entire house together. This created an awful stir on do it yourself forums. I was told over and over that it can’t be done. It’ll never hold. “Bull” I built this house in 2006. It has survived a cat-4 tornado coming within 800 yds, an ice storm that left us without power for 13 days, and even a spell of having a renter in it. I will post a pic of the house today. (2017)
About the property. There is aprox. 11 acres of land which is about half field and half woods. which meant an unlimited supply of firewood for a wood stove. In the lower meadow, there is a year round creek that defines the property line. As an added bonus, there is a spring on the land that has produced clear water year round for over 150 years. This was a good thing, because I installed a 300 gal cement tank with a 1 1/2 hp deep well pump to supply water to the house. A pic of the tank and pipe before I put the pump and a small building on top. As time went on, I bought more of the land around me until I now have 33 acres.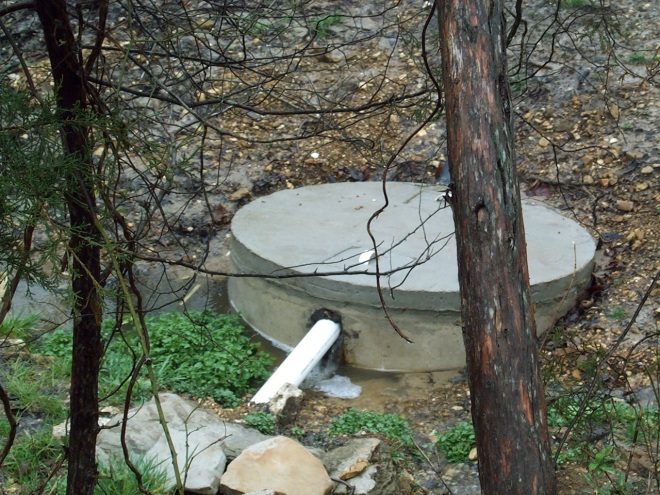
The next order of business was to put up some kind of weatherproof shelter for materials and tools. The quick answer was a 18’x30′ carport with saw mill lumber for sides and some t-111 doors. The end result was a sturdy, waterproof, lockable shed.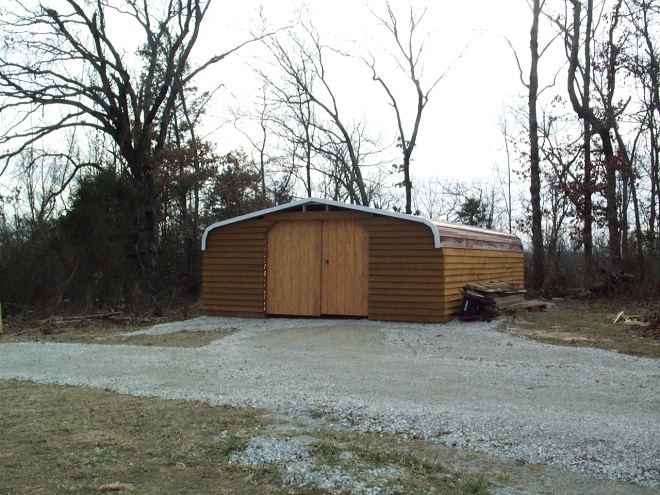 Now, we had to sell the bus to finance the rest of the build. We were able to use a friends 5th wheel to stay in until we could shell in a building. I decided on sawmill 2″x6″ for the main framing. The base was built on pressure treated 8×8’s and treated 2×10 floor joists. We put piers every 3ft. as my motto is not to build, but to overbuild. on top of the joists, we put 1/2″ insulating sheets over that, we laid 1×12 planking and 1/2 OSB on top of that. Once the decking was down, the walls were ready to be framed. Before I could frame, I had to buy a planer because sawmill 2×6’s were anywhere from 2 1/4 by 6 5/8 thick. So, I planed all of them down to 6″ so the walls would be uniform.
Now, we had to sell the bus to finance the rest of the build. We were able to use a friends 5th wheel to stay in until we could shell in a building. I decided on sawmill 2″x6″ for the main framing. The base was built on pressure treated 8×8’s and treated 2×10 floor joists. We put piers every 3ft. as my motto is not to build, but to overbuild. on top of the joists, we put 1/2″ insulating sheets over that, we laid 1×12 planking and 1/2 OSB on top of that. Once the decking was down, the walls were ready to be framed. Before I could frame, I had to buy a planer because sawmill 2×6’s were anywhere from 2 1/4 by 6 5/8 thick. So, I planed all of them down to 6″ so the walls would be uniform.
the framing actually went pretty quick. We used 1/2″ OSB on the outside walls and for the most part, everything went up fairly easy, although getting the ridge pole and rafters up were a bit of a challenge since it was just the two of us. However, we managed and started putting felt paper on to protect from the elements.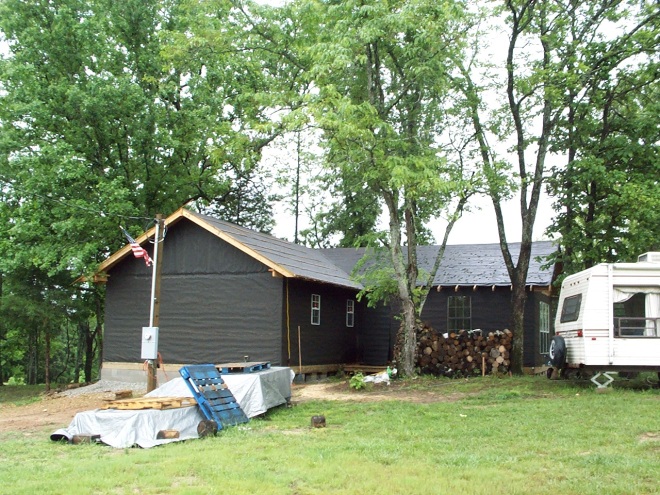
Once the shell was closed in, we went to work on the inside. Our plan was an open floorplan with as few walls as possible. The building was three 20’x20′ cubes forming an L shape. Framing with 2×6 allowed us to use R-30 insulation and that with some expanding foam in the small spaces created a snug home. I cannot emphasize enough, insulation, insulation. It will pay off with low utility bills and a lot less outside noise to intrude into your life. Our design allowed use to have a 20’x40′ large open space with only a cross brace and one upright needed. We knew this would let a wood stove spread a lot of heat. 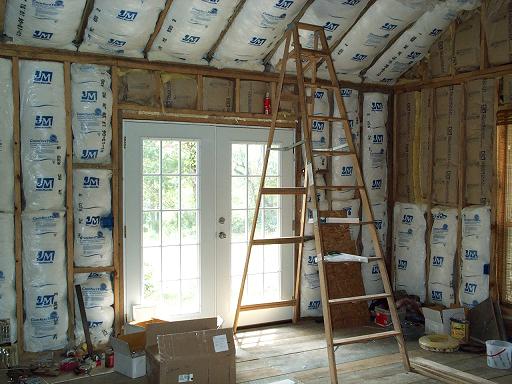
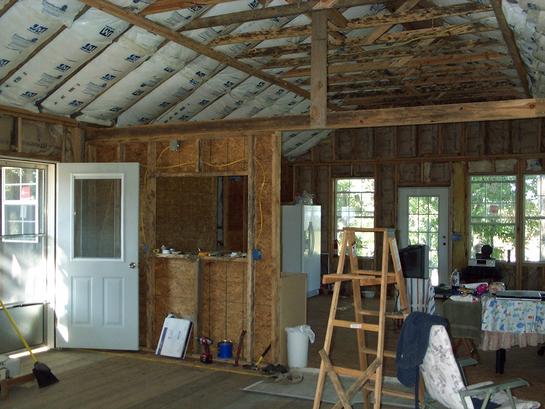
I worked real hard at finishing the outside of the house. We decided to use sawmill 1×8’s as a lap siding. First, we stained both sides of the boards and we put liquid bug killer in the stain that was used on the inside of every board. Then, I used screws to anchor all the siding. I also put plain 3 tab shingles on the roof. The end result was very satisfying.
Of course, the house was near done on the outside when we realized we needed to add an extra room. So, a 16’x20′ room was added where the french doors were to lead to a deck. Now my decision to use screws made the addition a piece of cake. No demolition, just unscrew and re-frame.
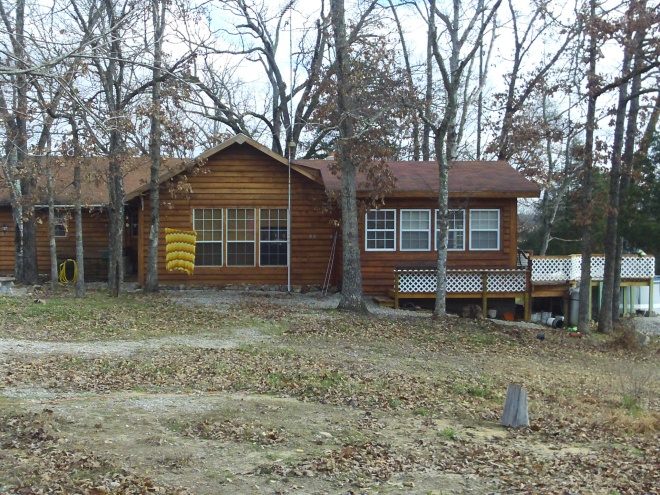
The inside of the house was not too hard to finish. I wanted a log cabin look in the kitchen area, so, I took rough cut 1×6 and hand planed a small bevel on every board. Then, after screwing them to the studs, I used white silicone and made them look like they were chinked logs. The west side of the house was the living room and I install three windows 6 feet tall, but, mounted them close to the floor so the little fur babies could stand there and see outside. The 20×20 kitchen was a women’s dream. lots of cabinets and counter space and a center island we built ourselves. The island top and all the window sills were made of MDF wood with a bunch of rustoleum paint swirled on top and covered with a deep coat of clear urethane. It made for a tough surface. The living room floor I did in red cedar and coated it with clear urethane which made for a lovely soft looking finish. Because I kept the plumbing mostly on one wall, the kitchen sink faced a blank wall. To cure that, I made a cedar frame and placed mirrors behind it so it looked like a window.
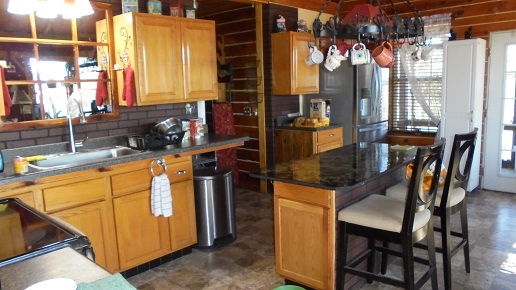
The sun room was the only room in the house with drywall. (did I mention how much I like wood and detest sheet-rock) I did however make it a vaulted ceiling with some unique angled windows in the peak.
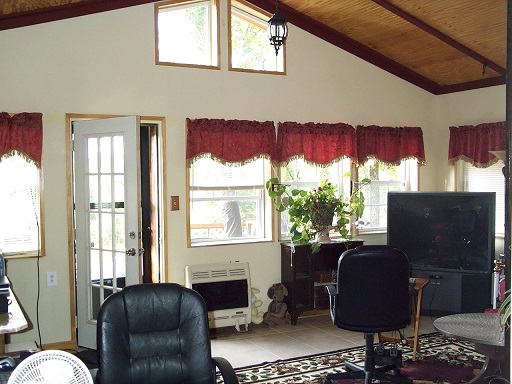
For heat, I went with a wood stove as my main source. I also had a 220v wall heater mounted next to the wood stove, and another 220v wall heater in the bedroom and bathroom area. Then there was a ventless gas heater in the sun room. That setup worked great. On the south side of the house, I built a deck and put up an above ground pool. I have since rebuilt the deck and added a roof over it, and another pool is in the works.
The bedroom was pretty basic. Same with the bathroom. A small shower, and a large corner heated Jacuzzi bathtub. There is a second half bath along with a washer/dryer, and laundry sink.
Words cannot describe the feeling you get when you’re sitting on one of your porches in a house you built with nobody’s help. watching the deer or wild turkeys wander through, or just relaxing and taking in a beautiful sunset. Or the cozy feeling of a crackling wood stove warming you while outside, the world is turning white and being buried under a blanket of snow. You just have to experience it.
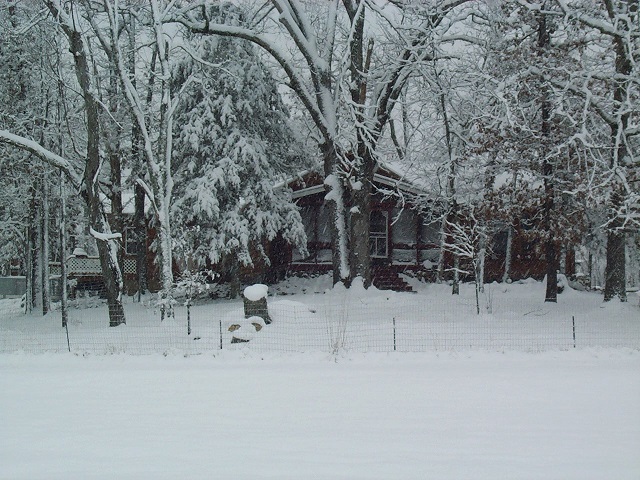
A post script. My mothers health forced us to move to Florida for a spell and the renters turned into exactly what most renters are. Crap. Not only did they let the house and yard go, when it came time to evict, they managed to steal or destroy almost everything. As it turned out, from June 2016 to April 2017, I have had to almost completely rebuild the inside of the house, and repair and re-work all the outside. It’s been a long haul, but, the old home is back in it’s original state.
A pic of the house now. 2017
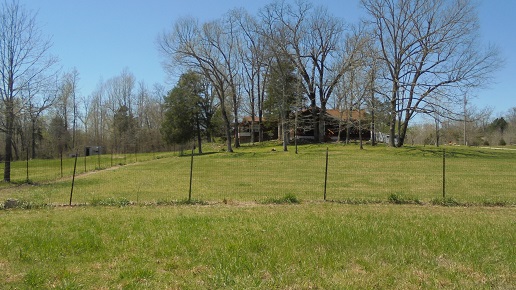
UPDATE… disaster struck in 2022. House is now gone. Burned to the ground. I am without words. 